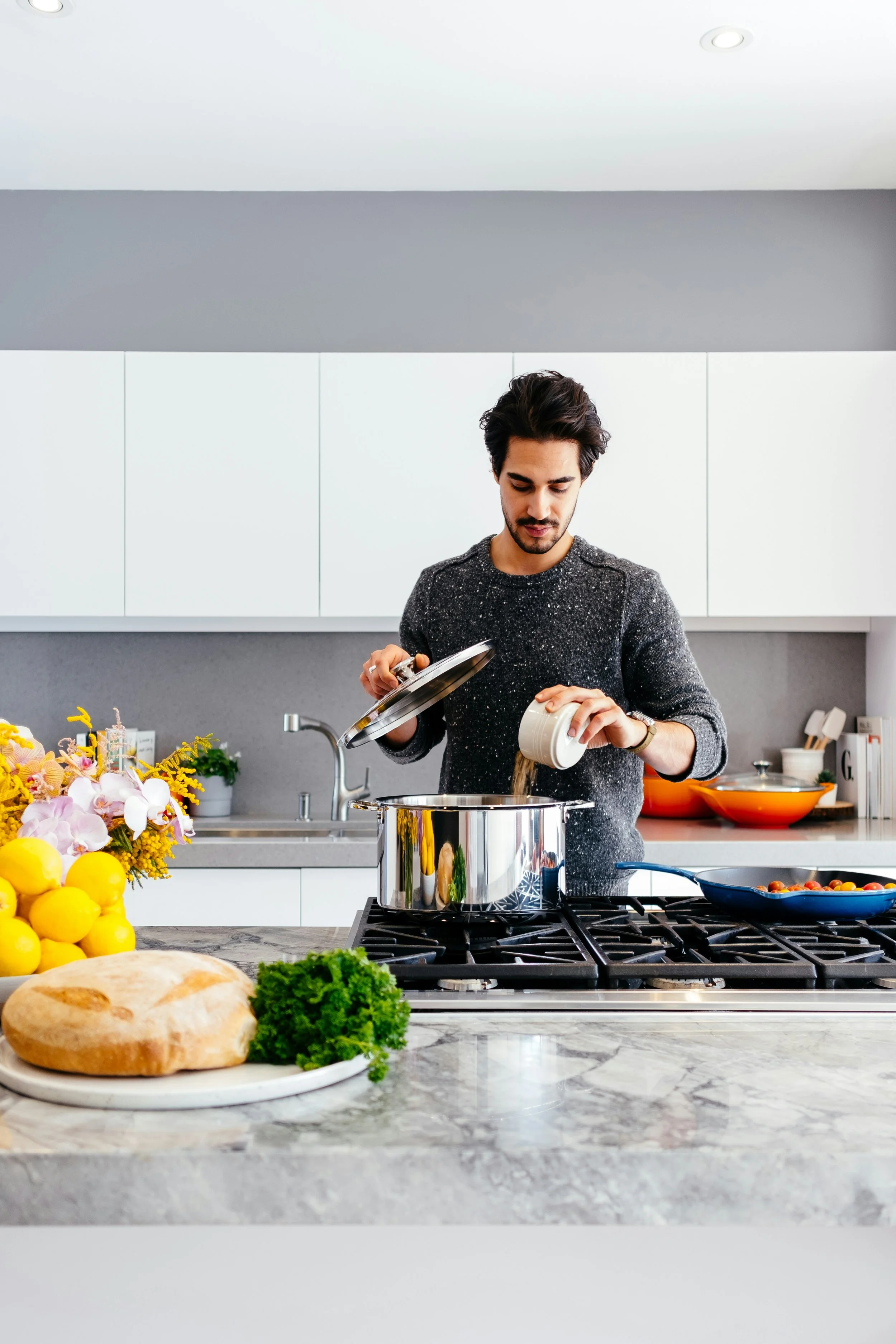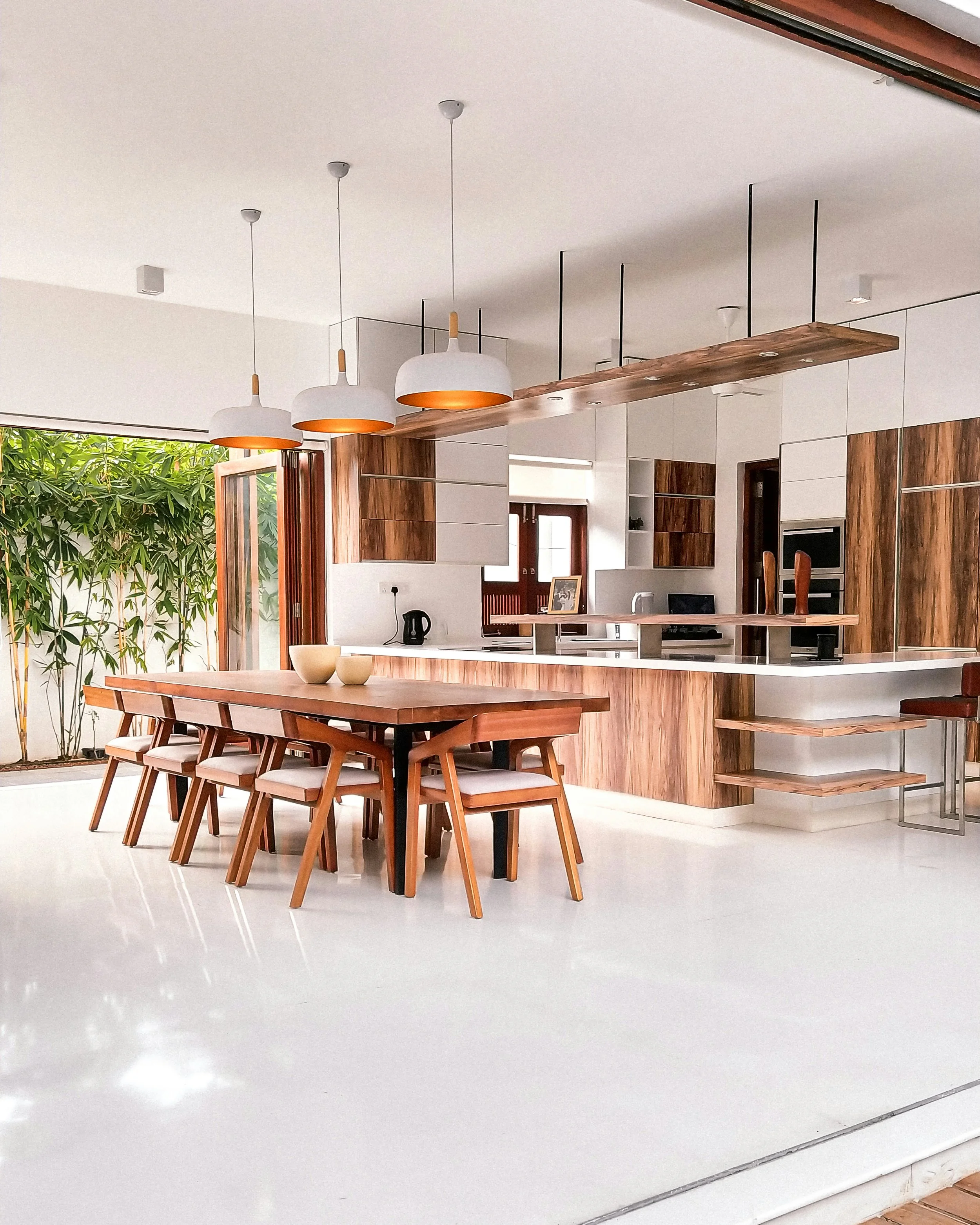Innovate Your Space With These Kitchen Floor Plans
A quality floor plan sets the stage for how you interact in your kitchen. It’s one of the single most important aspects of your home, and choosing the proper kitchen layout takes time (and a clear vision, too).
When choosing a kitchen floor plan, it’s essential to consider options that complement the rest of your home. This not only enhances movement between space, but it also adds to your home’s visual appeal.
Our West Palm Beach interior design team touches on the importance of choosing innovative floor plans and the impact they have on your home below.
The Importance of Kitchen Floor Plans
Designing a luxurious kitchen isn’t just about the materials and appliances you use, it’s also about choosing a floor plan that matches your vision.
Choosing a floor plan revolves around a variety of factors, the main one being how you plan to use your space. You may want to prioritize indoor-outdoor living and have your kitchen lead out to a deck. Or, perhaps you want a more traditional floor plan that lends itself to entertaining.
Regardless of your choice, it’s key to choose a kitchen plan that complements your lifestyle - and just as important is the impact your floor plan has on the visual appeal of your space. Not only is a well-designed kitchen layout easier on the eye, it’s also the foundation of a functional, home.
The Functional Multi-Zone Kitchen
Zoning off your kitchen is essential if you cook often and/or host get-togethers. By creating different zones within your kitchen’s layout, navigation is simplified and makes prep time far less stressful.
This can look like:
Prep zones
Cooking zones
Cleaning zones
Bar zone
The list can go on, quite literally! In some cases, this type of layout will include multiple islands and a dedicated storage area such as a butler’s pantry. What matters most is that you choose zones based on your specific preferences and lifestyle.
Image by Le Creuset / Unsplash
The Structured Open Concept Kitchen
Don’t mistake “open concept” for equating to zero structure. Expertly-designed open concept kitchen layouts can blend both structure and freedom seamlessly while emphasizing contemporary accessibility.
This balance is often struck by the subtle structure your appliances and features provide. Think of these additions as a way to “anchor” one’s eye.
Cabinetry: With the integral role cabinets play in your space, choosing a bold yet stabilizing material and design adds structure. Materials like solid wood such as cherry or oak will add a touch of warmth to your kitchen without overwhelming the space. Veneers and lacquered-finish cabinets are also an option and add a luxurious, modern feel to your space.
Surfaces: Often getting the most intense use in your kitchen are your countertops. To add structure to your open layout kitchen, natural stone materials like marble and soapstone are fantastic choices that highlight durability and visual appeal.
Flooring: A key feature in the foundation of your space, flooring also plays a major role in balancing openness and structure. Consider incorporating solid woods like oak and walnut or even natural stone tile, as these contribute both sturdiness and subtle coastal elegance.
Image by Lonut Vlad / Unsplash
The Indoor-Outdoor Kitchen
The perfect design to embrace the beauty of West Palm Beach (and any warmer location) can be found in the indoor-outdoor kitchen layout.
Indoor-outdoor kitchens are designed to integrate nature within your living space, adding a unique dimension to your home. Like all of the layouts we mentioned, indoor-outdoor kitchens can have many variations. You’ll often see features like pass-through windows, mirrored kitchen displays, and a minimalist design.
Furthermore, these kitchens provide a beautiful setting for dinner parties and other gatherings at your home. Whether you have seating outdoors or in an area leading out to your backyard, guests are sure to enjoy a relaxing evening at your home.
Image by Don Kaveen / Unsplash
Reimagine Your Kitchen’s Floor Plan With Curated Kitchen Co.
If you’ve decided it’s time to elevate your kitchen’s layout, allow us to guide you throughout the process. Our team of interior experts will work with you to determine which kitchen layout aligns best with your home and, most importantly, your vision. Get started by contacting us today.


