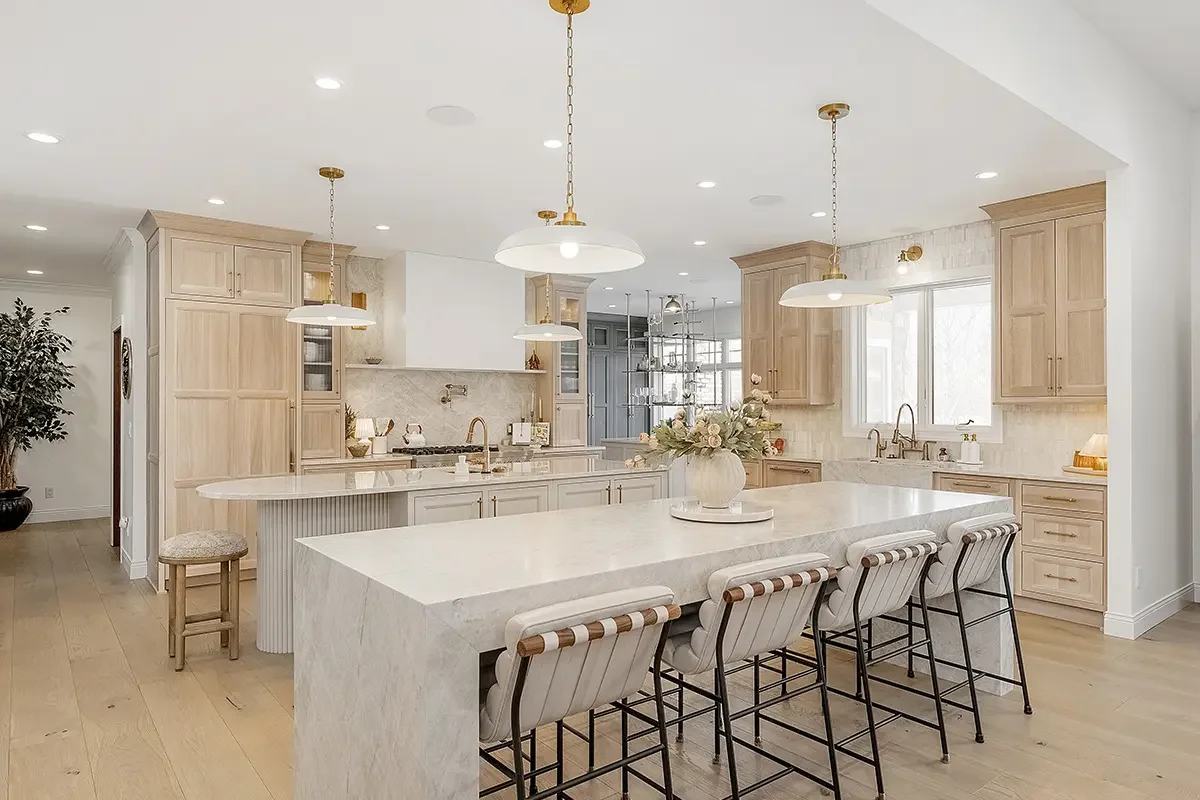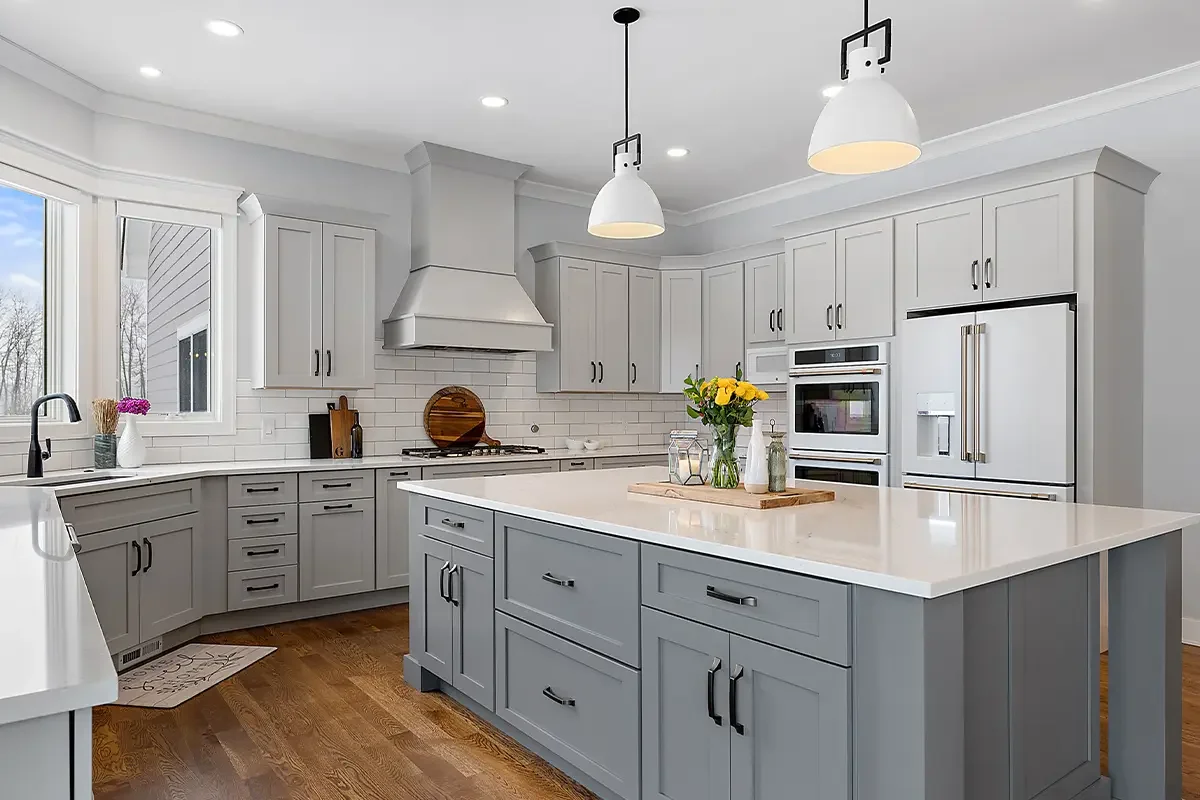Practical Kitchen Layout Ideas for Everyday Living
A once popular kitchen design technique, the “triangle” has slowly become outdated as trends come and go.
The triangle consists of the space between the sink, stove and refrigerator, often signaling the most commonly used area of a kitchen. As shifts come with kitchen design trends and preferences, the triangle idea is being held to less and less. Why? Because kitchen layouts are now seen as a creative way to make your space personalized versus following a format.
Our South Florida kitchen design company will share practical, aesthetic kitchen layout ideas that prioritize space and elegant style. Keep reading!
Lifestyle Zones In Your Kitchen Design Plan
As triangle kitchen design plans move to the side, the concept of lifestyle zones has taken over.
Zoning based on your unique lifestyle is all about grouping different areas in your kitchen by function and activity levels versus appliance placement.
The following lifestyle zones are becoming popular in many homes:
The Prep Zone: This zone focuses on the kitchen sink, various cutting surfaces, and waste disposal options.
The Cooking Zone: In this zone, your range, oven, and pot storage take center stage.
The Cleaning Zone: Featuring your dishwasher, this zone will often include your main kitchen sink too.
The Entertainment Zone: Spacious kitchen island seating, beverage stations, and display cabinetry are the focus of this zone.
The Storage Zone: Aside from your kitchen pantry, storage zones feature built-ins and specialty drawers.
The beauty of lifestyle zones in your culinary hub is their versatility. Whether you’re an entertainer, home chef, or simply enjoy a peaceful lounge with a cup of tea, there’s a zone to match your energy.
Showplace Cabinetry
It’s All About Flow and Function Over Formula
Remember a time when your kitchen was a little too crowded? We’ve all been there.
Practical kitchen layouts emphasize movement and smooth flow of “traffic” throughout your space. This makes your kitchen a much more enjoyable area to be in and, let’s be honest, cuts down on frustration!
Mapping out areas of high activity in your kitchen is paramount when focusing on the layout and how you can maximize comfort in one of the most hectic areas of your home. When doing this, consider balancing aesthetics with a hefty dose of practicality. This kitchen design tip ensures your kitchen has just the right amount of symmetry and space without skipping its usability.
Design Tip: Choose a secondary kitchen sink or food prep region on an island maximizes convenience without disturbing aesthetics.
Kith Kitchens
Tailoring Kitchen Layouts to Your Needs
Developing a kitchen layout that’s visually appealing, functional, and complete with the practical zoning doesn’t have to be difficult. The key way to ensure a smooth design process is that you know what to prioritize.
Think of it this way: the dedicated home chef may have different kitchen design needs than a frequent host. The same concept goes for those with smaller families versus larger ones–it’s all about what you get up to each day in your kitchen.
Other aspects that influence the freedom and flow of your kitchen include:
Daily rituals (morning coffees, dinners, etc.)
Hobbies (baking, cooking)
Dietary needs & preferences (determines storage space)
Showplace Cabinetry
Experience Kitchen Design With Freedom and Functionality
The most comfortable, functional, and aesthetically pleasing kitchens today feature a flowing layout.
Straying from older concepts like the “triangle” allows you to fully explore your culinary space, leaving you room to design a kitchen that matches your lifestyle. By partnering with our West Palm Beach kitchen design company, you’ll be able to craft a kitchen that matches your needs with guidance.
Contact us today to get started.


