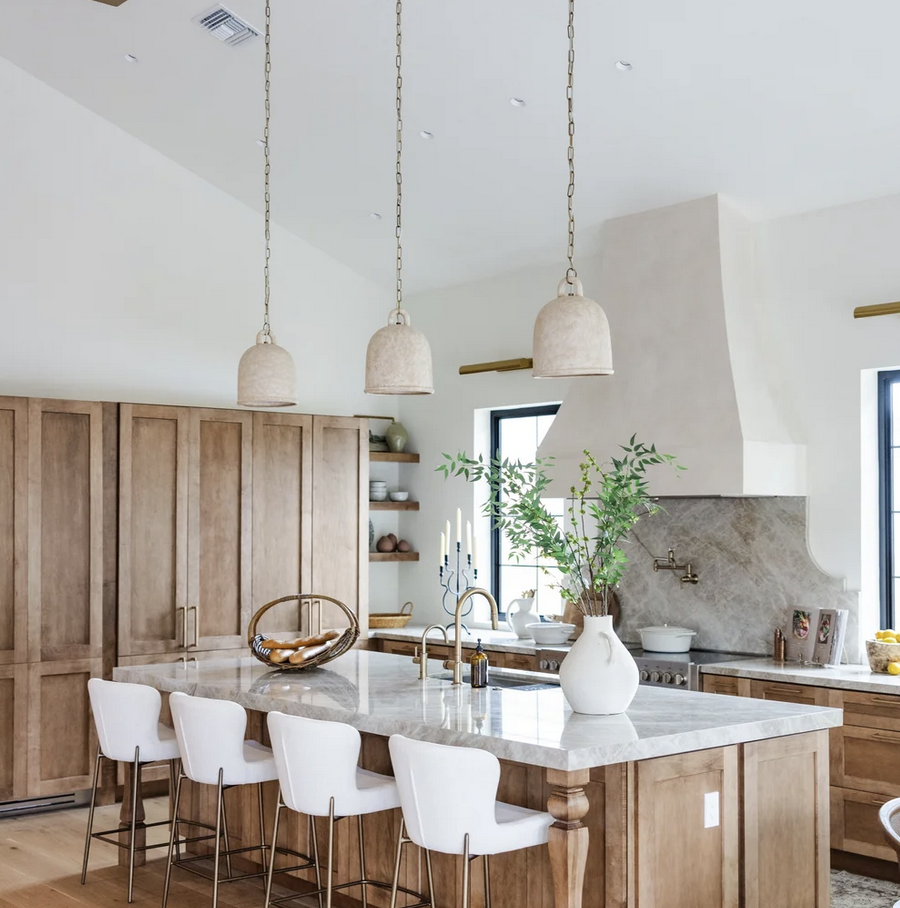Community in Your Home: How to Add Communal Seating to Your Kitchen Plan
Kitchens are far more than a space to make food. They’re home to countless memories, gatherings, and daily practices that we love. And if you enjoy hosting in any capacity, you know how important it is to make your kitchen layout hospitable for guests!
Communal seating in kitchens is the perfect way to embrace this idea. Seating arrangements that promote community in your kitchen—whether that’s enjoying a coffee with a friend, family meals or holiday dinner parties.
Keep reading as our West Palm Beach kitchen design company explores the impact of embracing community in your home.
Kitchen Islands with Integrated Seating Options
During your kitchen remodel planning process, consider adding in an island to your space. Kitchen islands provide you with the perfect communal seating arrangement, especially when you add in stools or even built-in seating.
Consider the following kitchen design tips regarding islands:
Tow-level design: Creating raised or lowered sections on your island can add definition to a dining area, keeping your food prep zones separate.
Wrapped seating: To maximize seating space, consider extending your seating arrangements to the side or back of your island.
Spatial alignment: It’s a good practice to allow roughly 24 inches per person for a comfortable amount of space, ensuring no one feels cramped.
Integrating communal seating options into your kitchen design plan allow for a natural flow between you and guests.
Image: Curated Kitchen Co.
Built-In Banquettes and Dining Nooks
Opting for a built-in banquette or dining nook is the perfect way to make use of unused corner or wall space, creating a cozy spot for gatherings.
Opting for L or U-shaped banquettes is a great place to start. This kitchen design promotes face-to-face conversations and overall closeness without being cramped.
Ideal for smaller, or more narrow kitchen layouts are under-window nooks. These unique, sweet design features maximize floor space while still creating a sense of togetherness for you and guests.
And don’t forget about storage, either. Built-in banquettes, along with dining nooks, can easily incorporate drawers or even benches that lift up for additional storage room, cutting down on clutter.
Each of these small interior design tips can have a major impact on how welcoming your culinary hub feels, making your kitchen more than just a spot to cook.
Image: Wood Harbor
Using Standalone Tables As Anchors
Using freestanding tables in your kitchen layout as a social anchor is another fantastic way to build a sense of community in your home.
Below are some of the key factors when it comes to using this type of arrangement:
Opt for farmhouse tables: Often quite large, farmhouse-style tables provide plenty of space and bring a relaxed, cozy vibe to your home.
Compact tables can do the trick: Small cafe tables are great for kitchens with a smaller layout or even apartments.
Layouts with flexibility: Kitchen tables with a freestanding design can be easily moved or rearranged depending on your preferences.
Choosing to have your kitchen hub be at a freestanding table is perfect for those who enjoy switching up design styles or rearrangements.
Pro design tip: Opt for table shapes that pair well with the overall flow of your kitchen and sightlines.
Image: Kith Kitchens
Bring Community Back to Your Kitchen Plan
Whether you choose island seating, banquettes, or freestanding tables, choosing the right communal seating plan is simple when you know what you want. Enhancing the feel of community in your home doesn’t just make a positive impact visually, but it can be the beginning of countless fond memories. Contact our expert design team based in South Florida today to get started.


