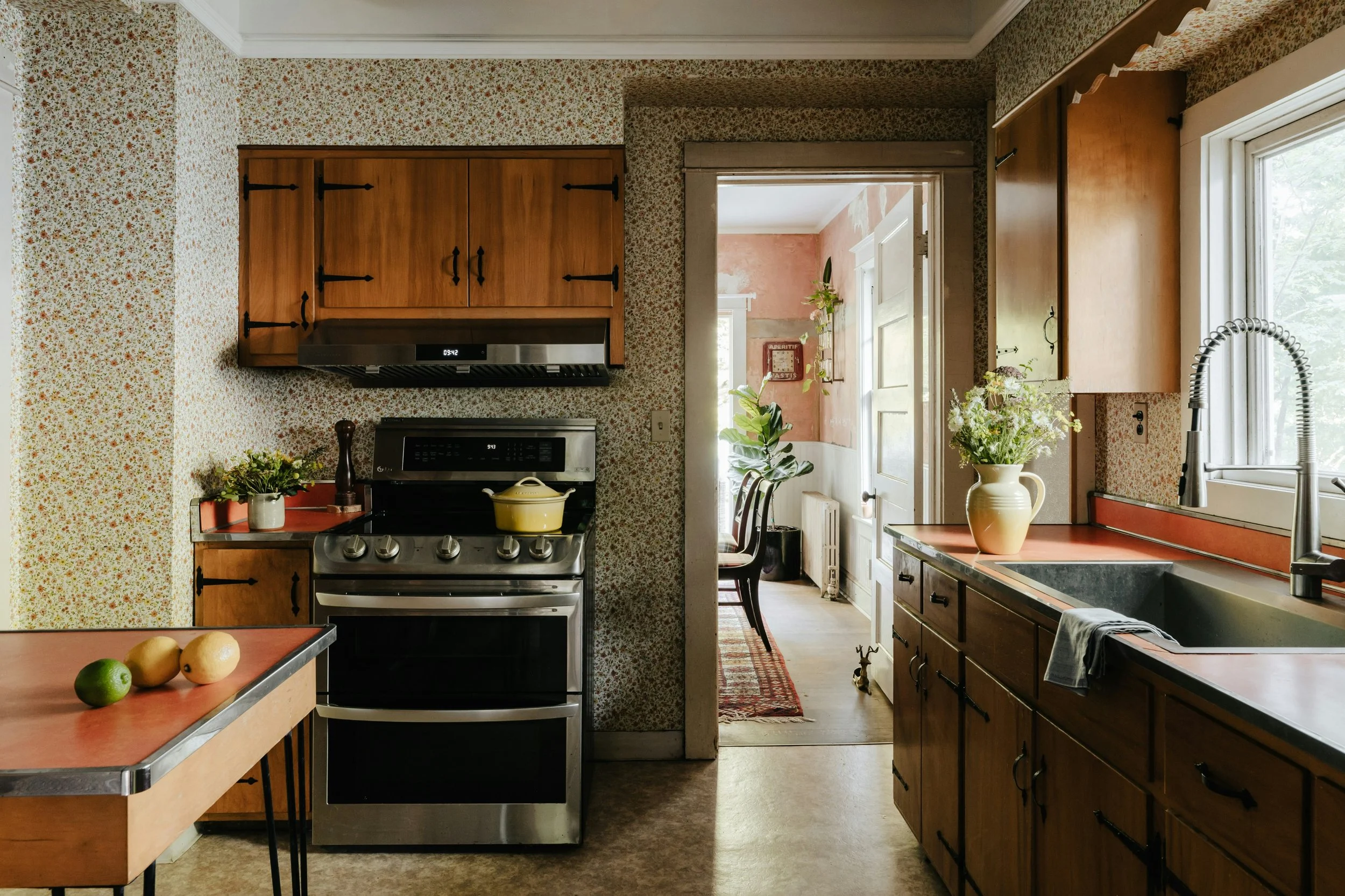Do I Choose an Open or Closed Kitchen Layout?
This is an extremely common question for those in the early stages of a kitchen remodel. But, like many other aspects of kitchen design, there’s no flat answer - it’s up to you.
Choosing whether you want an open or closed kitchen layout depends on many factors, from functionality to aesthetics. Each kitchen layout style features its own set of unique benefits, but these are dependent on your own needs and preferences. In this post, our West Palm Beach kitchen design company will take you through the key elements of these layouts.
Open Kitchen Layout: Flow & Entertainment
An open kitchen layout focuses on effortless integration with other areas of your home. This is perfect for those who enjoy entertaining, as open kitchens make it easy for guests to roam during gatherings.
Open kitchen layouts will often feature:
Large islands
Bold, statement light fixtures
Seamlessly integrated appliances
The Pros
Open kitchen layouts are ideal if you enjoy natural light, as the design provides a sense of openness. These kitchens can also work as a community “hub” within your home, making them a great choice for entertainers. Furthermore, kitchens with an open layout give you the chance to showcase custom cabinetry and other unique features.
The Cons
On the other hand, open kitchen layouts require organization at all times since they can easily become the focal point of your home. Additionally, keep in mind that noise and cooking scents can travel easily into other areas of your home.
Curated Kitchen Co. remodel featuring open layout
Closed Kitchen Layout: Privacy & Focus
Kitchens featuring a closed layout provide you with the chance to enjoy your kitchen without being on display. This layout prioritizes the privacy of homeowners, and allows those with a culinary focus to avoid distractions.
Closed kitchen layouts will often feature:
Discreet doors
High-end appliances
Butler’s pantry for enhanced storage
The Pros
If you want more of an intimate, secluded feel when you’re in the kitchen - closed layouts are likely the best fit. Closed kitchens also feature more wall space, perfect for incorporating custom cabinetry. This layout is also ideal for masking any clatter or related noise from cooking and cleaning.
The Cons
For hosts, a closed kitchen can create distance between you and your guests - this is either a pro or a con depending on your hosting style. Closed kitchen layouts can also lack ventilation in comparison to open layouts due to the additional walls.
Image by Clay Banks on Unsplash
Can I Choose a Hybrid Option?
If you’re feeling a little indecisive about which layout best matches your needs, hybrid layouts are an option.
Hybrid kitchens take a best-of-both-worlds approach, blending elements from two classic layouts. They will often feature elements like pass-throughs and glass partitions to provide some privacy without blocking off your entire space.
These kitchens set the stage for a number of desirable kitchen features and appliances, too. If this is the route you want to go, consider adding in sliding walls, dual islands, or even a separate scullery.
Enjoy Function and Beauty in Your New Kitchen
When it comes to which kitchen layout is best, the answer is solely based on your own unique set of preferences. Each layout provides you with plenty of perks, from great entertainment opportunities to quiet privacy for culinary enthusiasts.
To learn more about which suits your lifestyle, contact our design team today.

